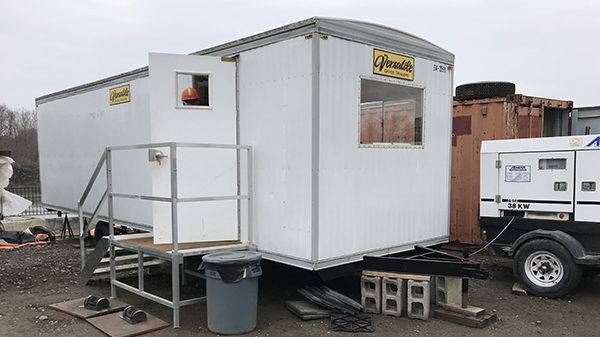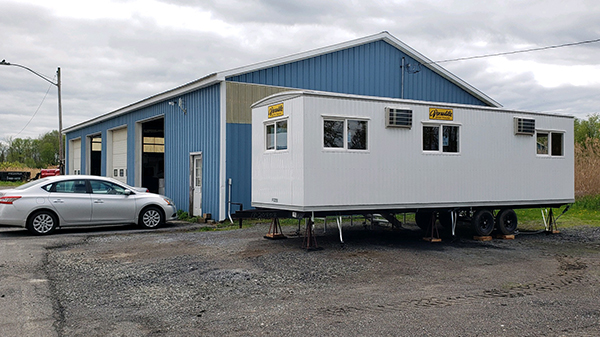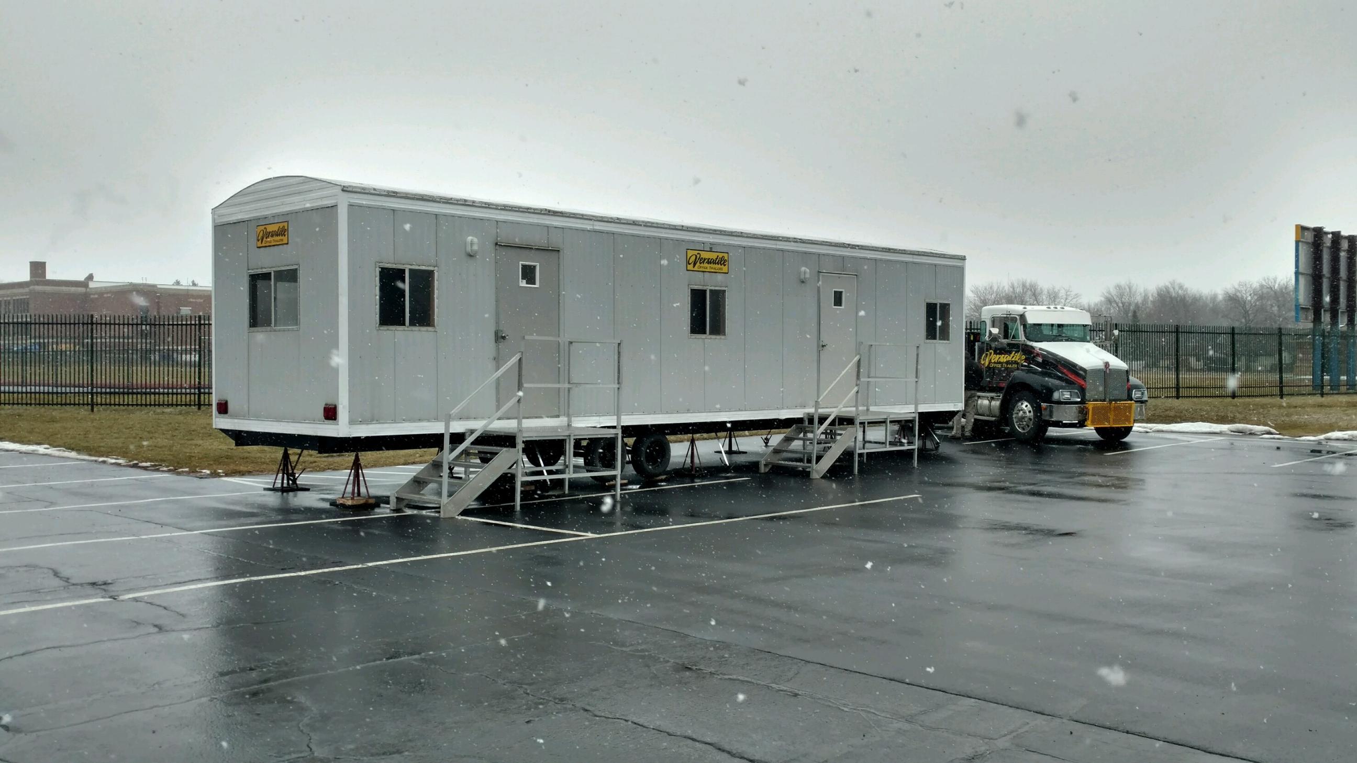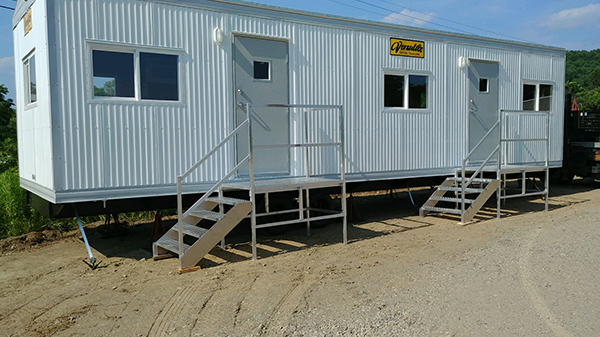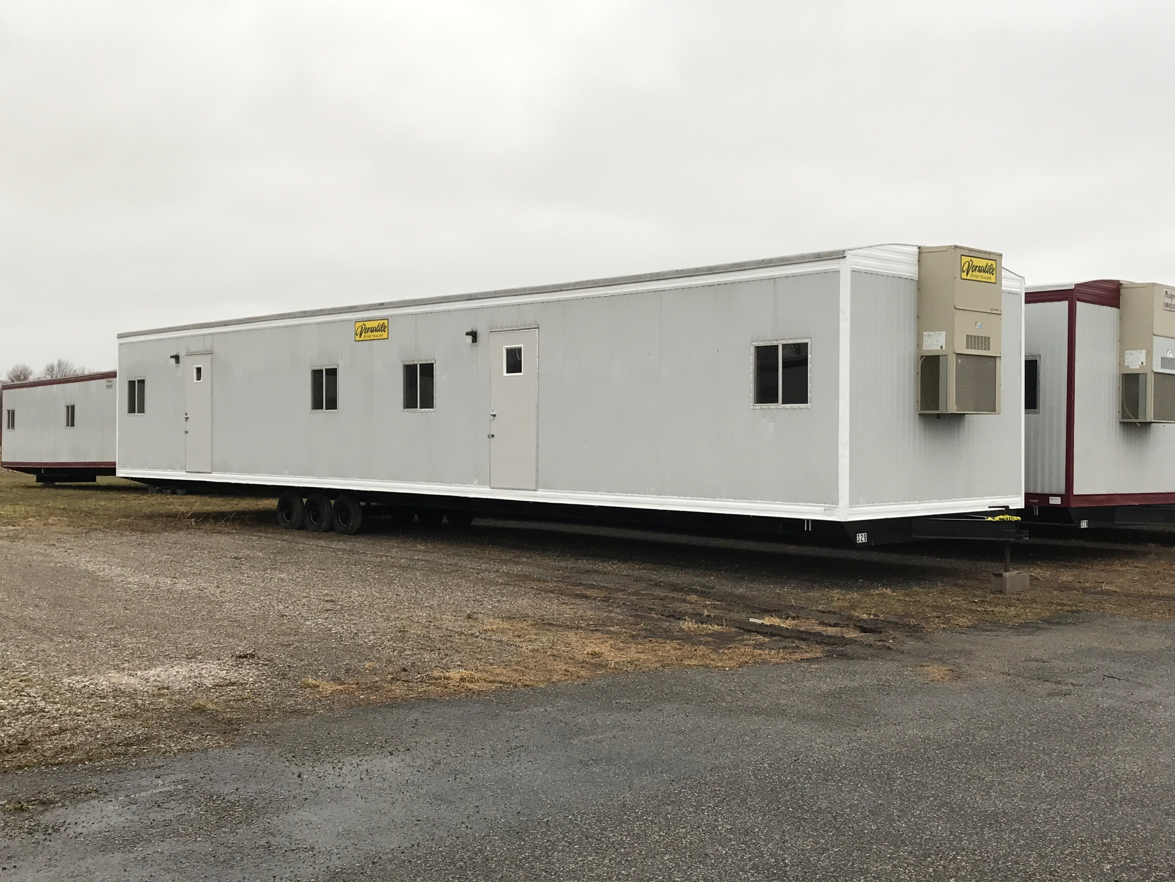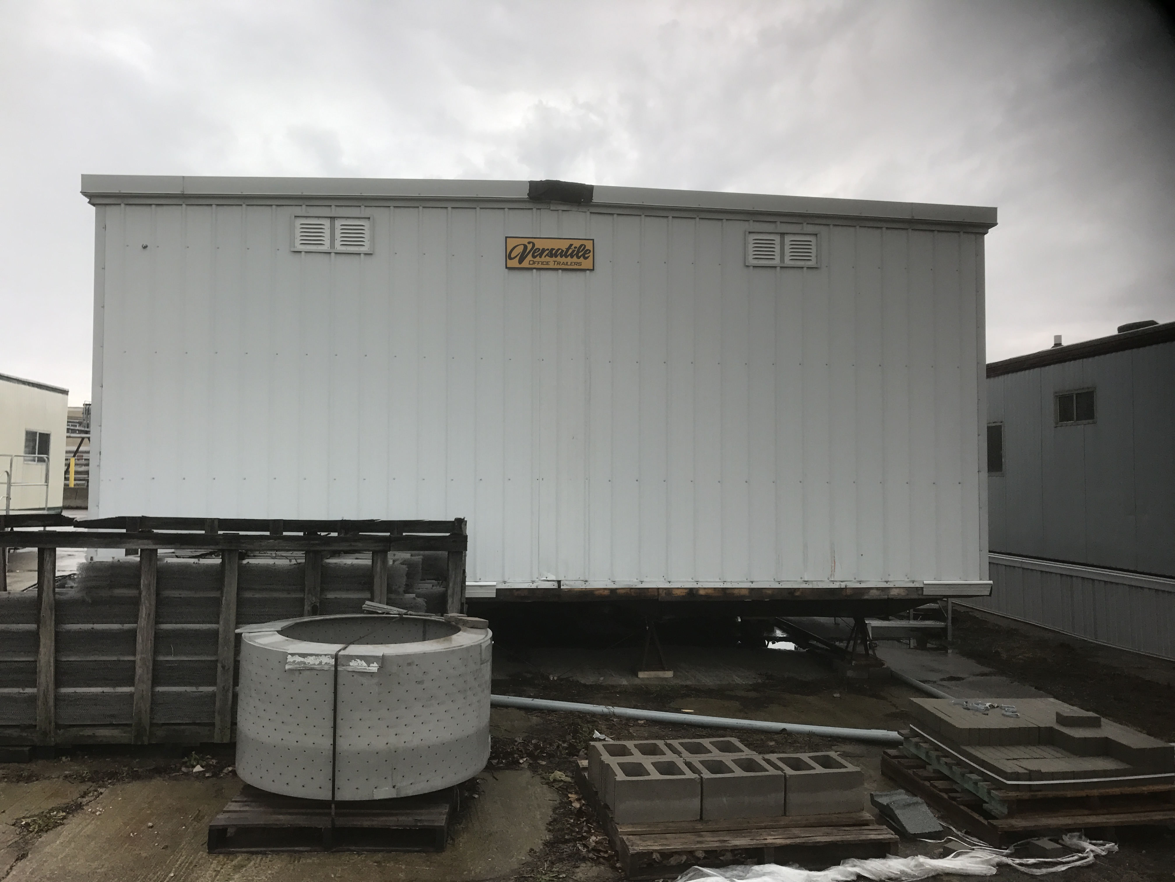Our Trailers
Choose from a wide range of floor plans that will be able to accommodate your work space or let us help you design a custom configuration to meet your long term requirements. All Versatile Office Trailers are wired for electricity & include heat / air conditioning and fluorescent overhead lighting. In most cases, a built in desktop and a plan table are also included. Depending on the size you need, our rental trailers come with private offices & restrooms. Our local facilities give us the ability to meet our customers needs on time and within budget while giving you the confidence that we will provide you with a safer & more comfortable portable office space.
A Local Family Owned Business
For over 35 years, Versatile Office Trailers has been a local family owned business providing mobile office space in Upstate NY. Our full service approach, along with our local professional staff will take care of everything from installation to removal. We provide a full line of modular office & storage units complete with delivery & pick up from your site. We offer set up for all of our units which includes blocking & leveling. Access is provided by stair installation at any of the doors. Contact us today & we can help you find an office solution!
PDF: Download



